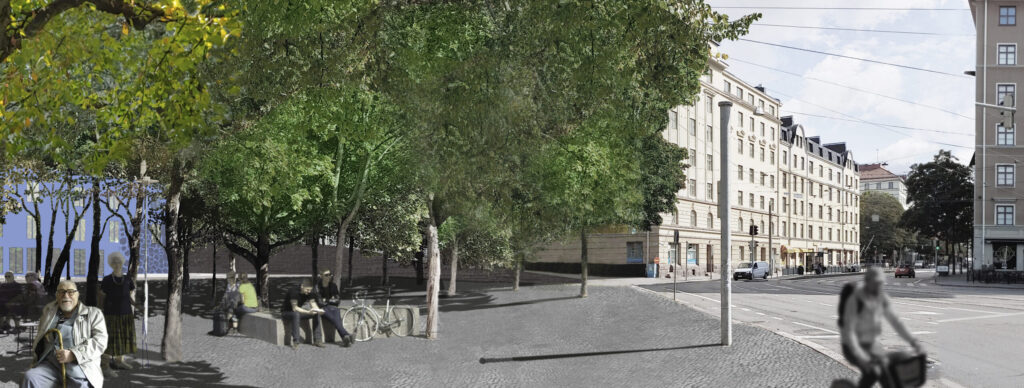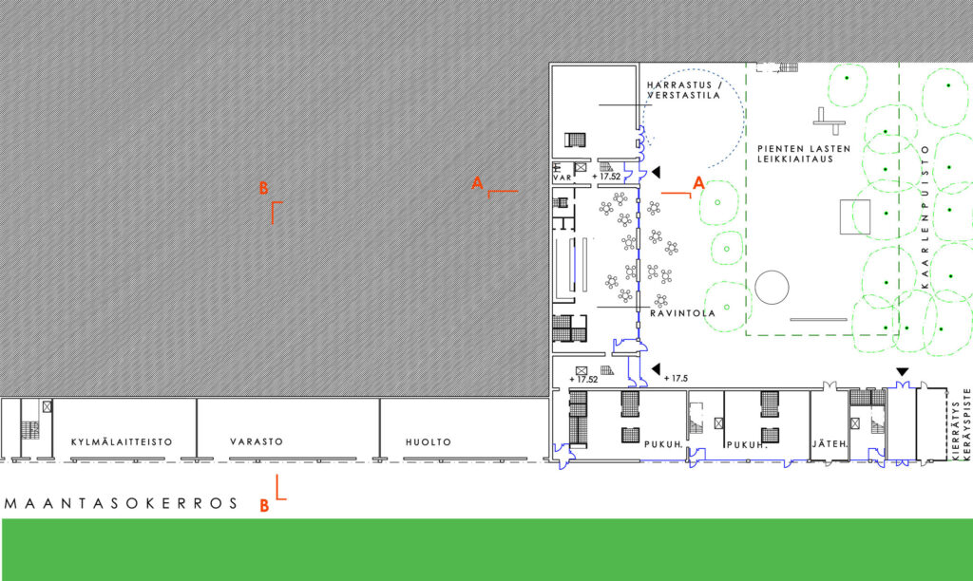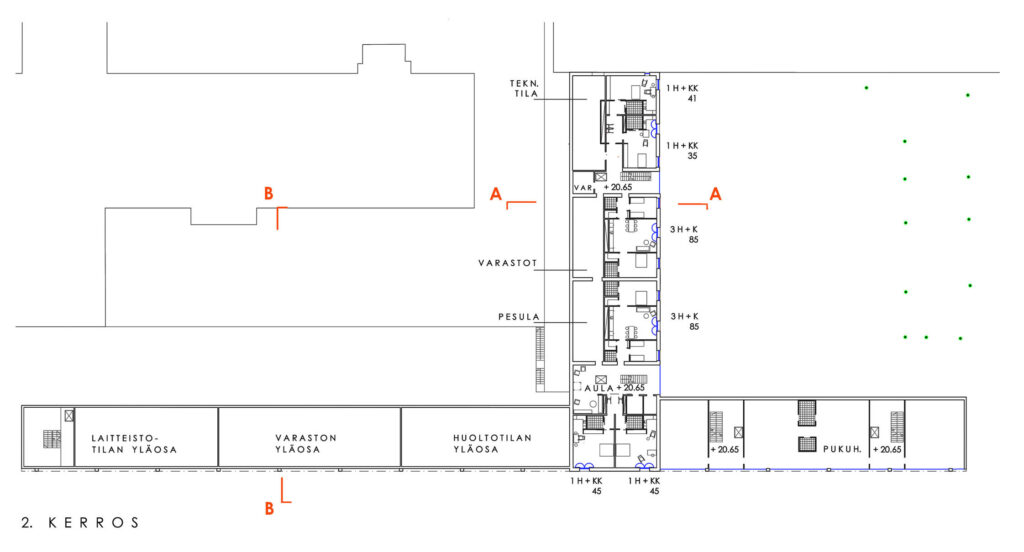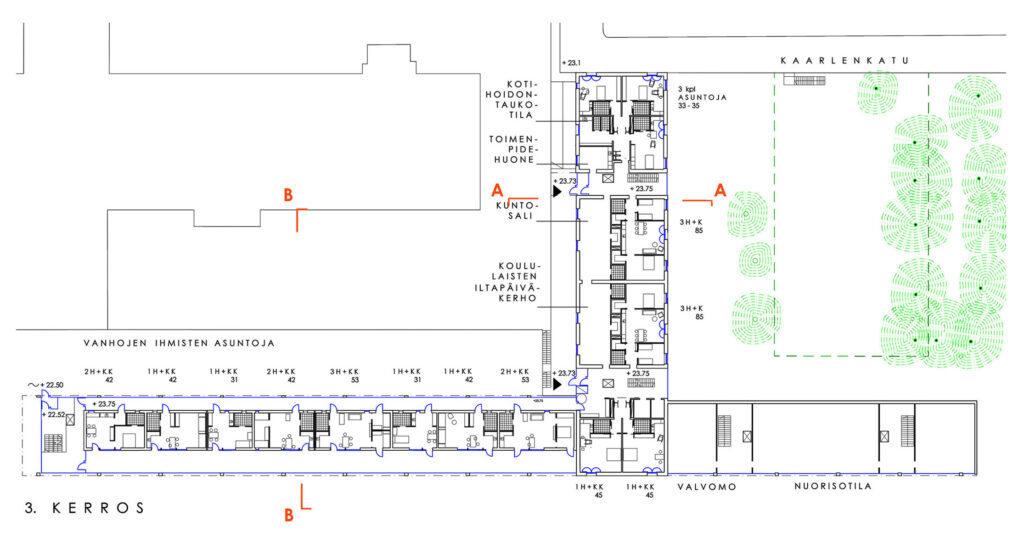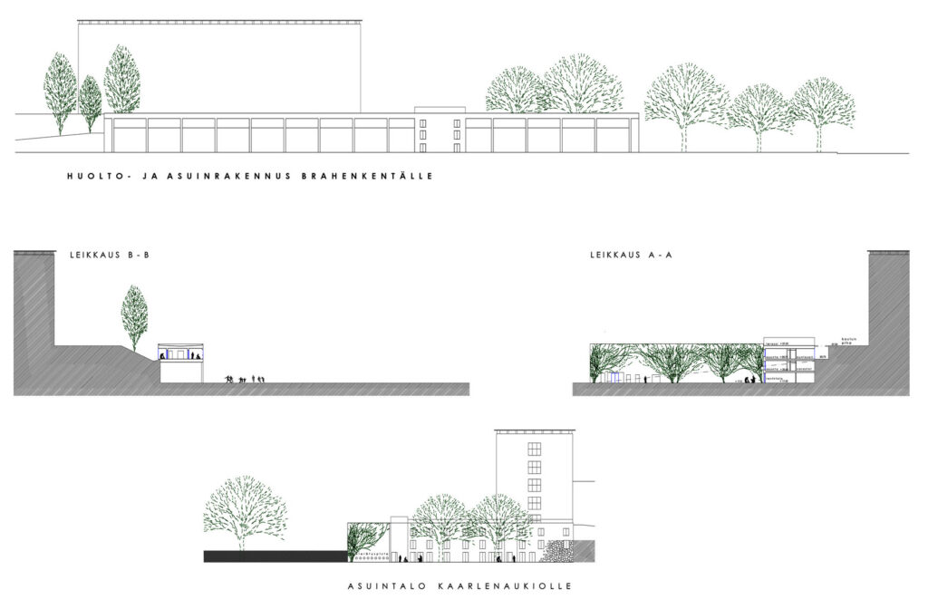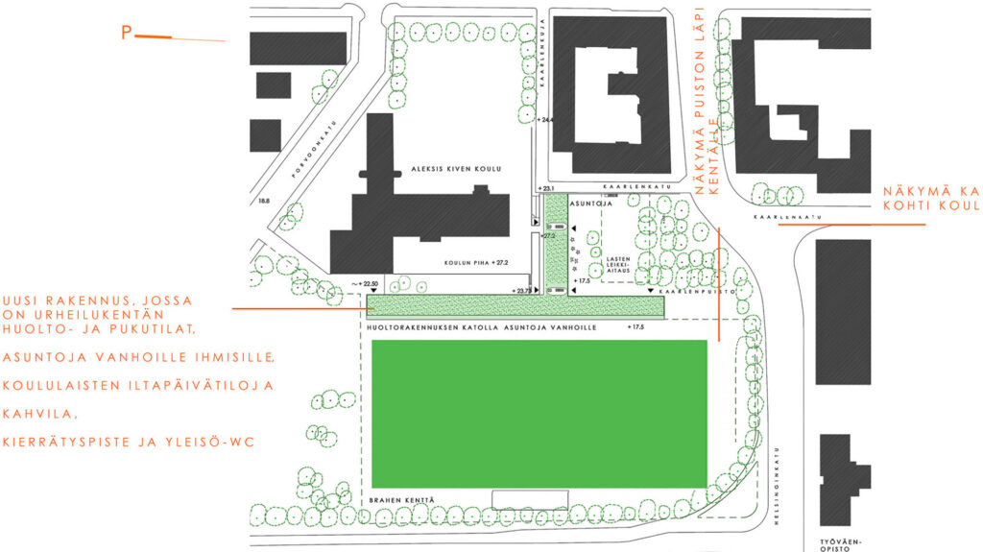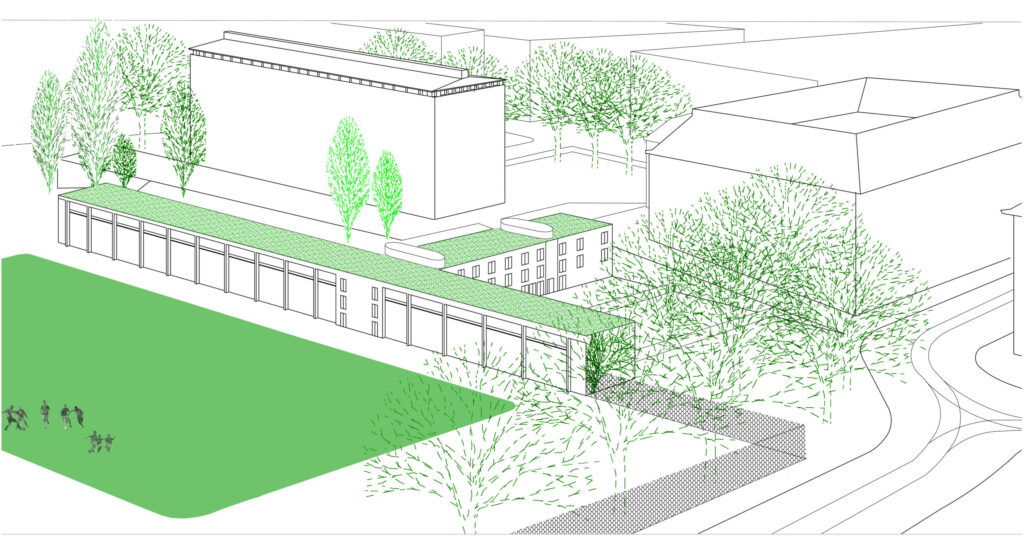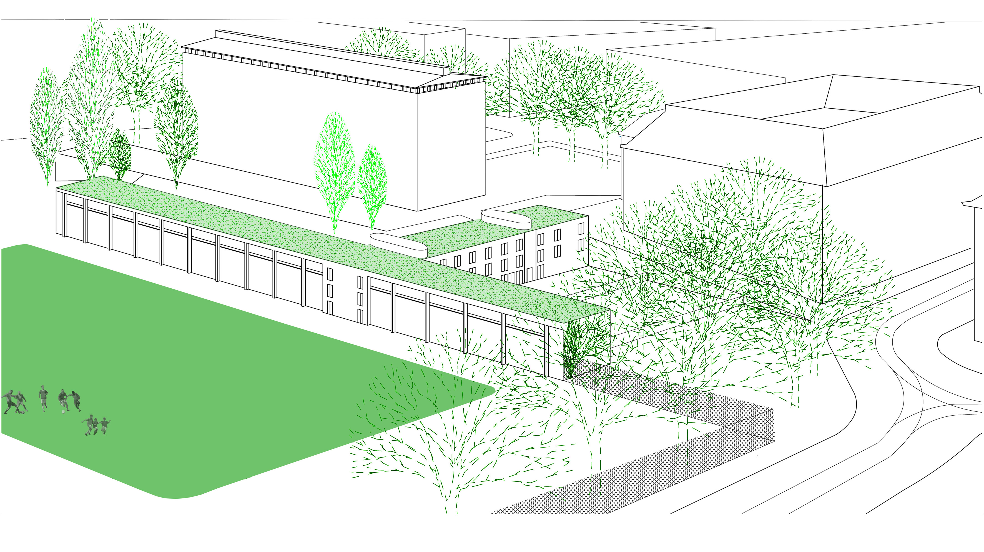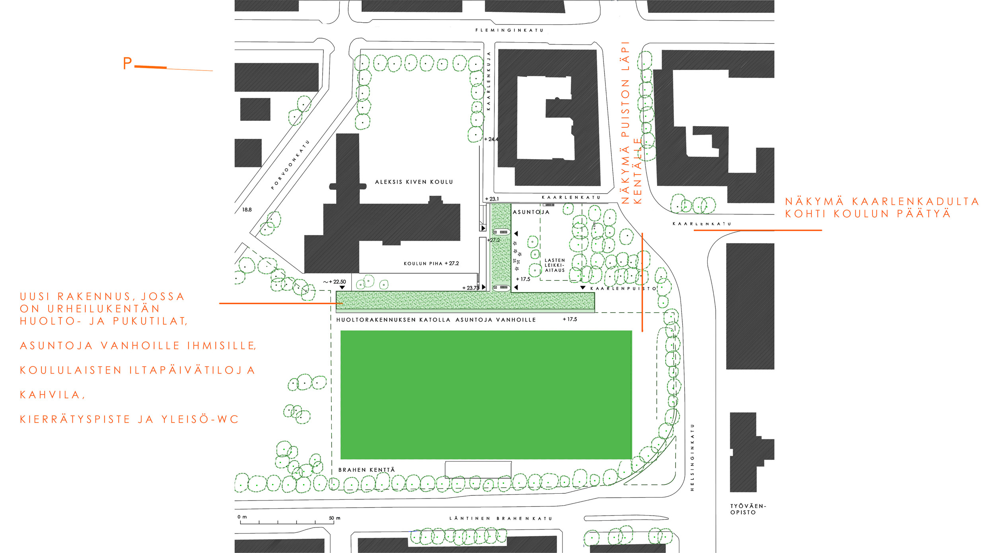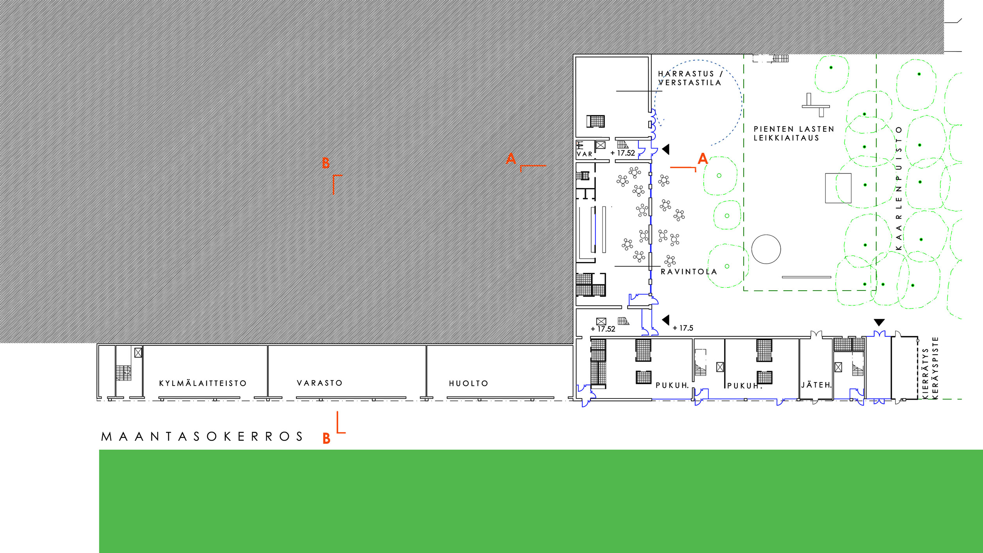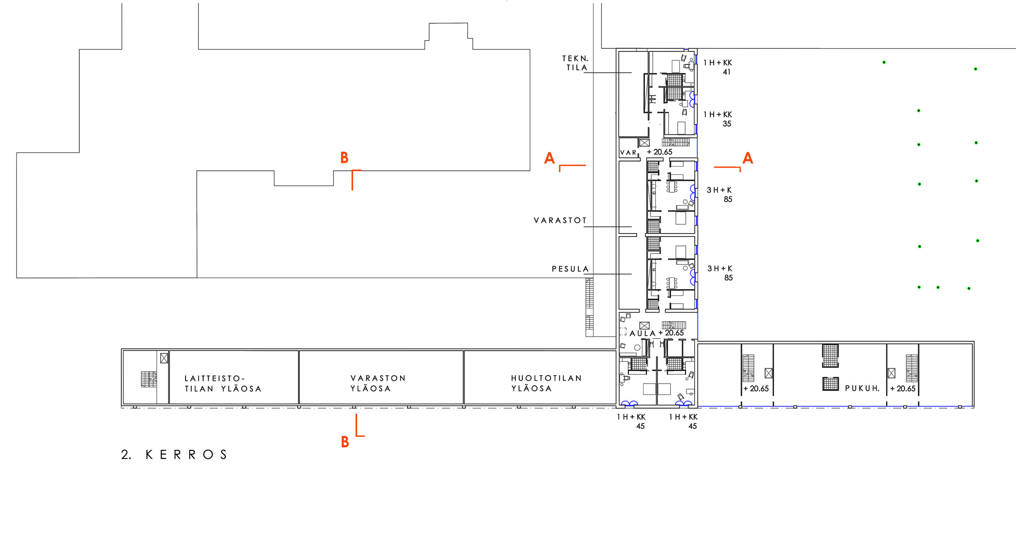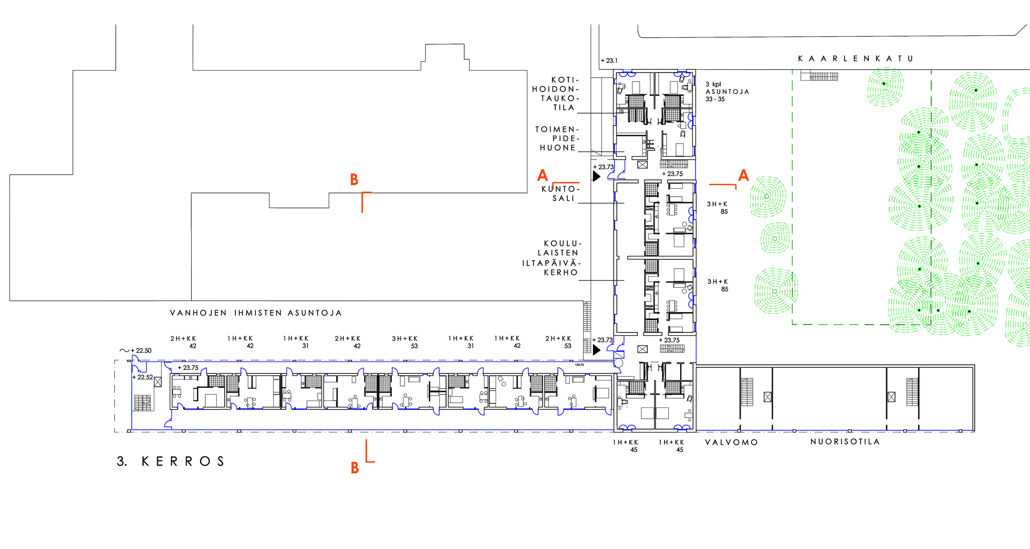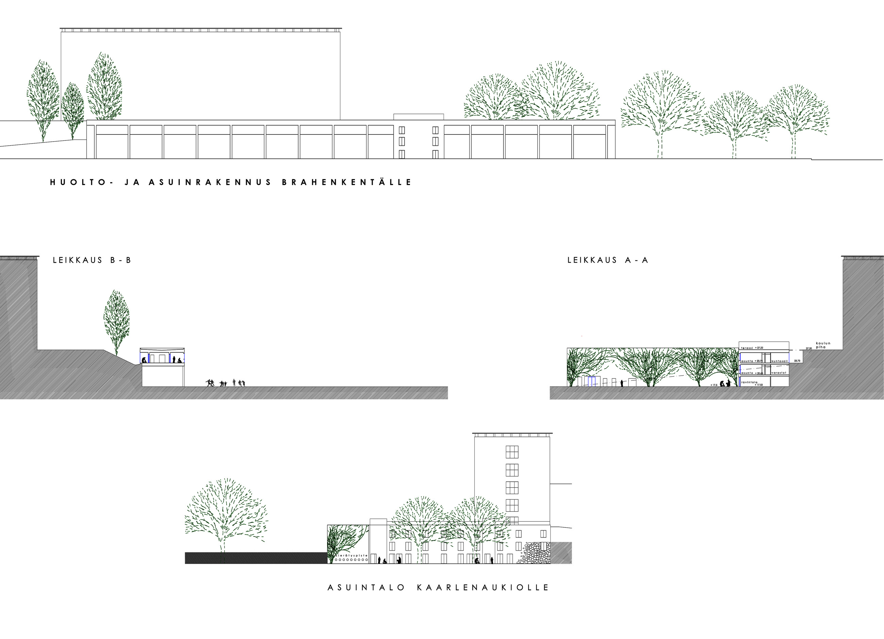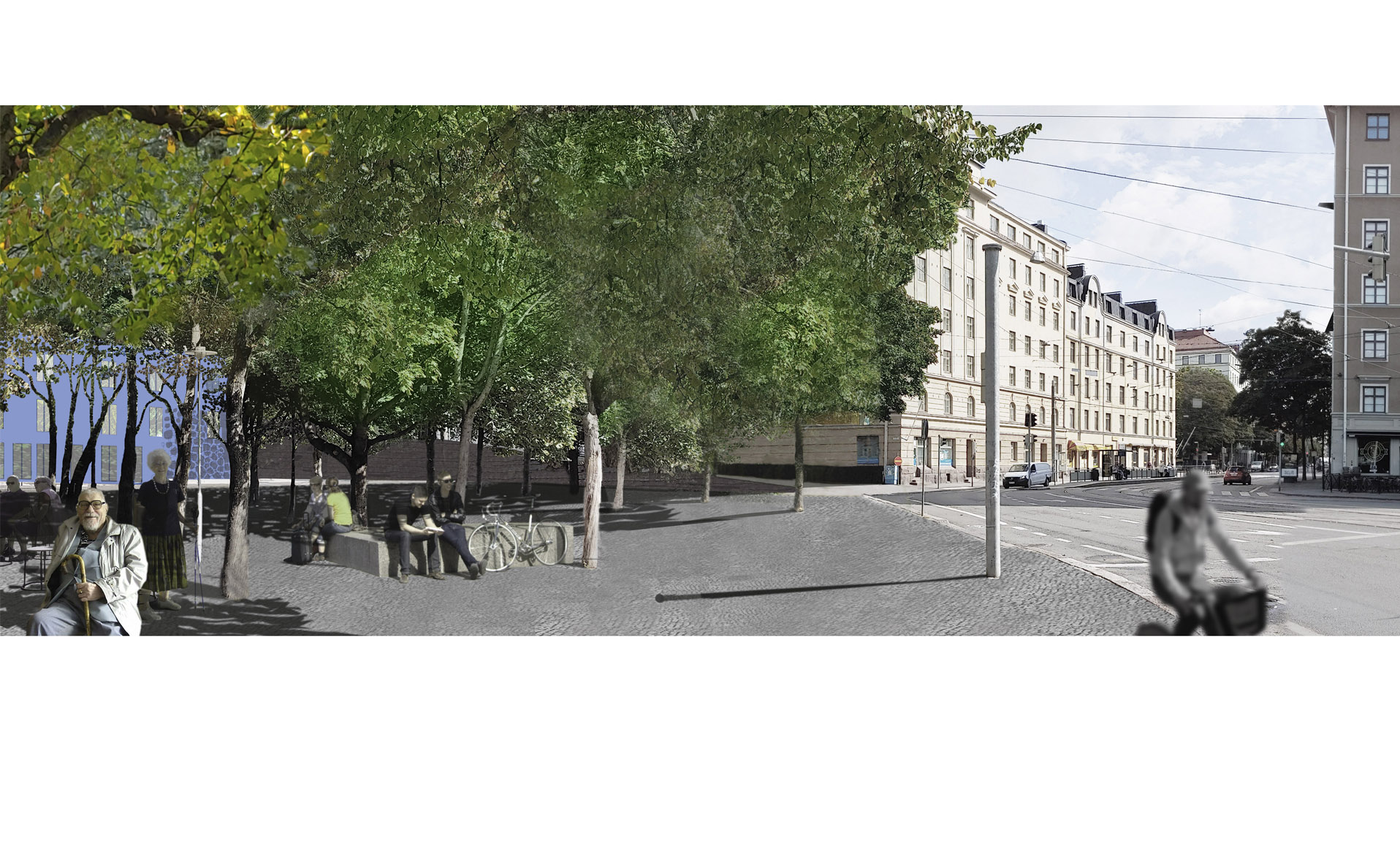KAARLENAUKION - BRAHENKENTÄN HYBRIDIRAKENNUS
THE HYBRID BUILDING AT KAARLENAUKIO - BRAHENKENTTÄ
Helsingin Alppiharjussa sijaitsee Brahenkentäksi kutsuttu urheilukenttä, joka puiden ympäröimänä luo vehreän aukion tiiviisti rakennettuun kaupunginosaan. Sen länsipuolella on Kaarlenpuisto, jota rajaa matala pukuhuonerakennus. Kentän yli katsovat toisiaan Helsingin kaupunginarkkitehdin Gunnar Taucherin kaksi hienoa koulutaloa: vuonna 1927 valmistunut Suomenkielinen työväenopisto ja vuonna 1934 valmistunut Aleksis Kiven koulu. Kentän pitkälle sivulle on rakennettu arkkitehti Roy Mänttärin suunnittelema kaunis katsomokatos, mutta toinen laita koostuu varikko-, huolto- ja pukuhuonerakennuksista, joista eteläisin peittää näkymät kentän yli Helsinginkadulta idän suunnasta lähestyttäessä.
Aleksis Kiven koulu kohoaa komeana korkeimmalla paikalla, mutta sen juurella rinne on kauniita kuusia lukuun ottamatta epämääräistä pensaikkoa.
Vanhusten asumisteemaan liittyen olen ideoinut uudisrakennuksen, joka muodostaa matalan jalustan koululle, säilyttäen sen vakiintuneen aseman näkymän päätteenä Kaarlenkadulta lähestyttäessä. Kaarlenpuistosta on poistettu pysäköintipaikat, jolloin saadaan yhtenäinen kaupunkiaukio osaksi Helsinginkadun itäpään kolmea aukiosarjaa, joka on esitelty kohdassa kaupunki.
Uudisrakennuksessa sijaitsee kodit ainakin parille kymmenelle vanhalle ihmiselle ja osa niistä on sijoitettu huoltotilojen katolle. Sieltä on hyvä seurata urheilukentän tapahtumia.
The sports field of Brahen kenttä in Helsinki's Alppiharju is surrounded by trees, creating a green square in a densely built part of the city. To its western side is Kaarlenpuisto, bordered by a low locker room building. Across the field, facing each other are the two fine school buildings planned by Helsinki's city architect Gunnar Taucher: The Adult Education Centre (of the City of Helsinki Helsinki), completed in 1927, and the Aleksis Kivi comprehensive school, completed in 1934. The beautiful, canopied auditorium by architect Roy Mänttäri is situated on the long side of the field. The opposite side is lined with depot, maintenance and locker room buildings, the southernmost of which covers the view over the field from Helsinginkatu, as you approach it from the east.
The impressive Aleksis Kivi comprehensive school stands at the highest point. However, at its foot, on the slope grows a number of beautiful spruce but the rest is unidentifiable shrubbery.Fitting the theme of elderly housing, I came up with an idea for a new construction that forms a low podium for the school, maintaining its established position as the endpoint of the view when approaching from Kaarlenkatu. Parking spaces have been removed from Kaarlenpuisto to create a unified city square, one of the series of three located at the eastern end of Helsinginkatu, as presented in the “The City” section.
The new building can offer housing for at least a couple of dozen seniors. Some of the homes are located on the roof of the maintenance facilities, which offers a great view for following events on the sports field.
